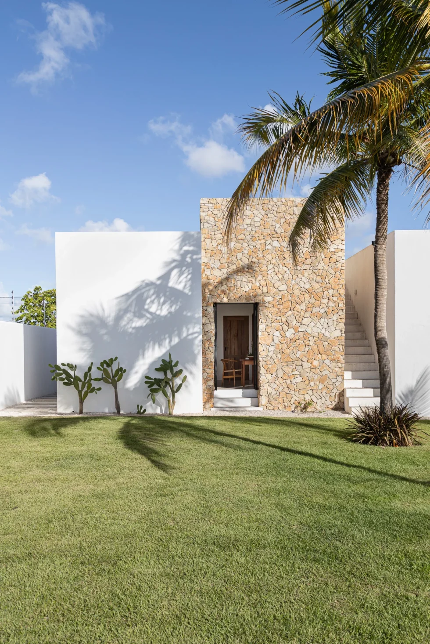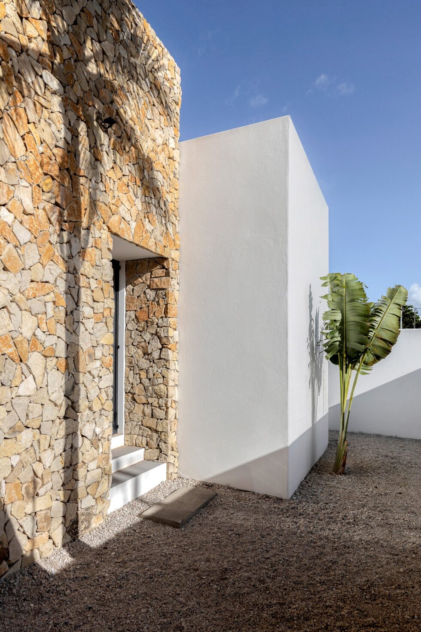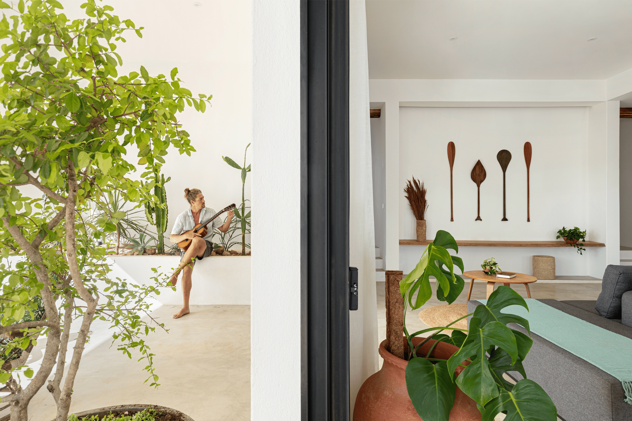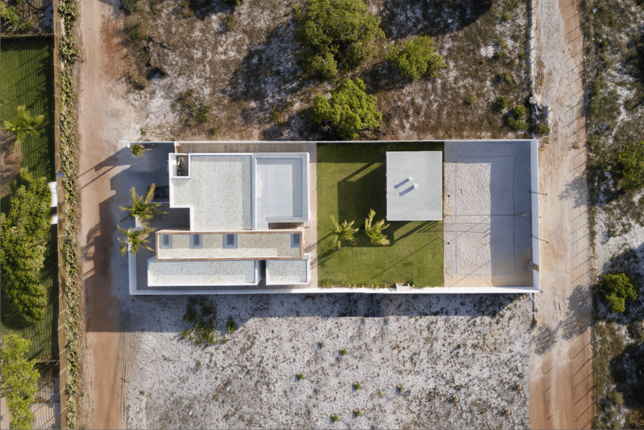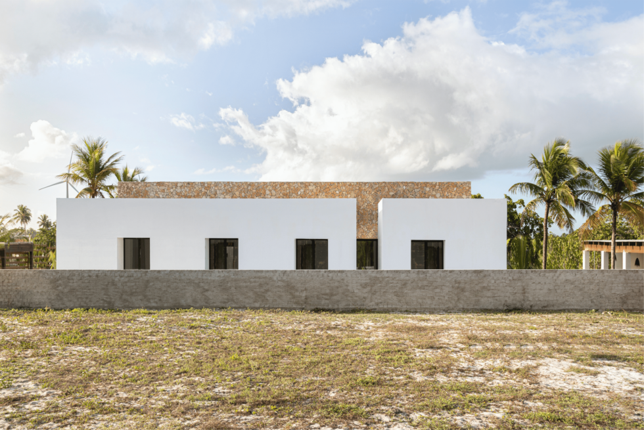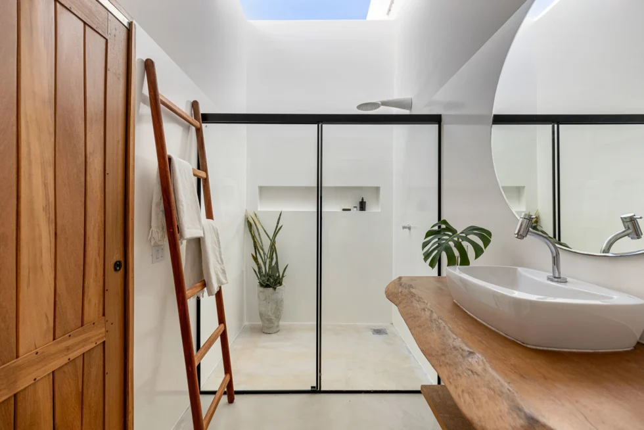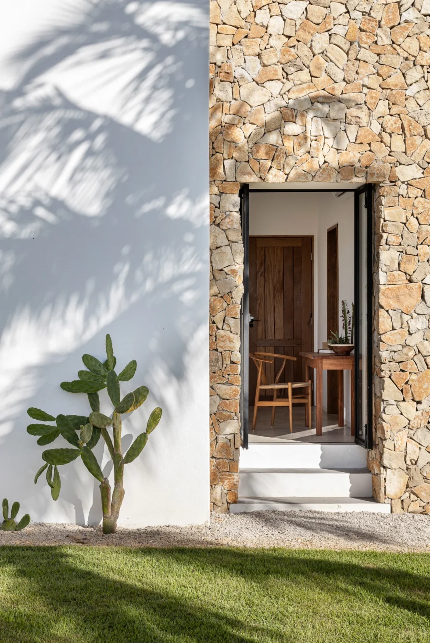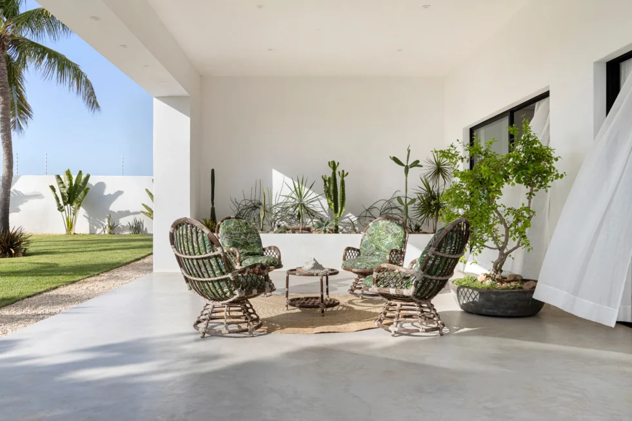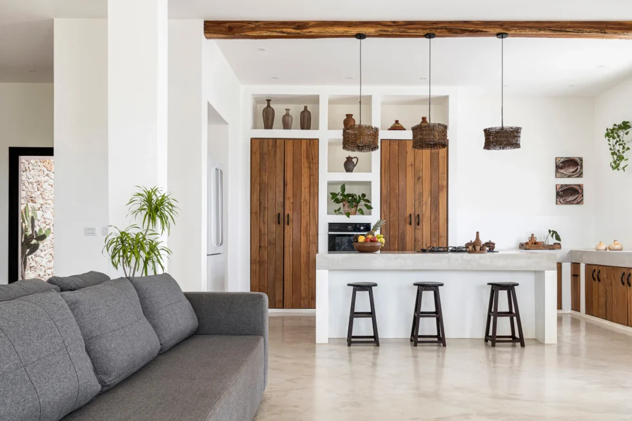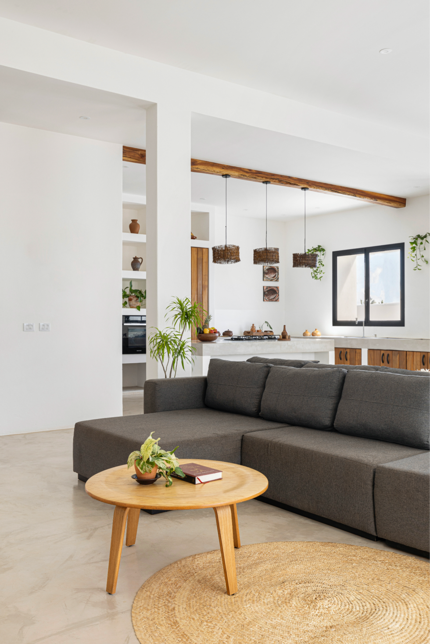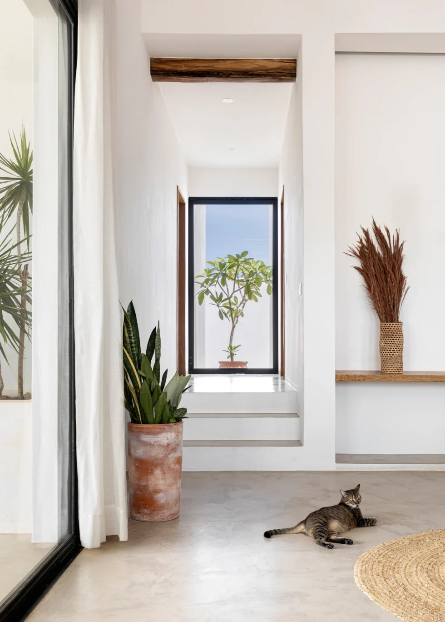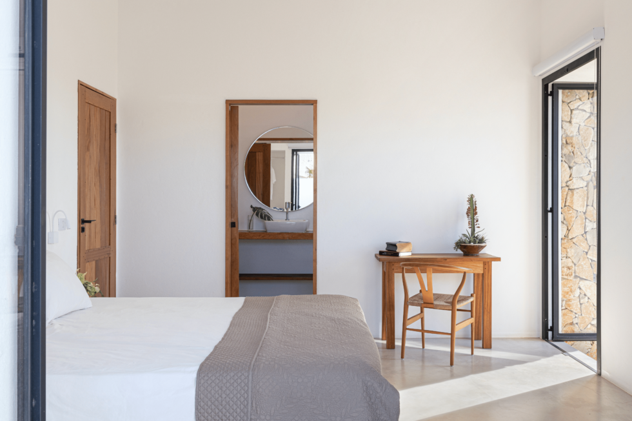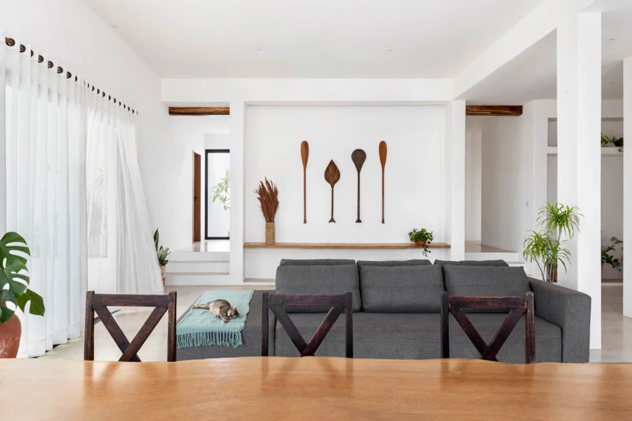Villa Sussurro
Sao Miguel do Gostoso / Brazil / 2022
In the idyllic setting of São Miguel do Gostoso, a fishing village on the Brazilian Atlantic coast, where the skyline is marked only by tall palm trees, Villa Sussurro is discreetly nestled in their shadow. This new project by Italian architect Davide Andracco adds to his previous works abroad.
This dwelling represents a perfect balance between contemporary innovation and respect for the natural context, symbolizing elegance and functionality, designed for an Italo-Brazilian family seeking a residence that merges comfort and style. It embodies the architect’s philosophy of creating spaces that harmonize with the surrounding environment.
The villa, spanning a habitable area of 283 sqm within a typical 1100 sqm plot, is oriented east-west, capturing natural light and promoting cross-ventilation from the trade winds. The building’s layout is divided into three zones, both geometrically and functionally. This subdivision is externally visible, determining the volume and formal outcome of the project.
The first sector houses a large living room with an island kitchen, the heart of the home, designed to foster family conviviality. With a 3.6-meter high ceiling, it maximizes interaction and comfort. A spacious veranda extends to a garden hosting native flora, blending indoors with outdoors.
The second volume contains all services, distribution spaces, and installations, distinguished by greater height and local stone cladding.
The third and final sector comprises three suites with direct bathroom access and an additional room with a service bathroom, arranged to ensure privacy and independence for the inhabitants and their guests. The sleeping area is positioned at a higher level, ensuring better exposure to sunlight and visibility beyond the boundary wall.
The construction’s openings are strategically placed to mitigate direct solar radiation and protect against the region’s heavy rainfall. The stairs, distinctive elements of this project, are designed not only as functional connectors but as sculptural objects defining spaces and guiding movement within and outside the villa.
A key design element of Villa Sussurro is the use of handcrafted iron frames with slim, black-colored profiles, extending to a height of 2.5 meters, enhancing natural light entry and defining the building’s aesthetics. The 60 cm thick walls, with double layers, ensure superior insulation and contribute to an effect of massive elegance. Grey micro-cement flooring provides visual continuity and a pleasant tactile sensation, complementing the minimalist style that pervades the residence. The color palette is based on neutral and natural shades, dominated by white and light wood, emphasizing light and spaciousness.
A distinctive architectural feature is the external stone volume, a nod to Andracco’s Mediterranean origins, creating an intriguing material contrast. This block, constructed with a technique reminiscent of dry-stone walls, houses bathroom windows and conceals technical installations, seamlessly blending with the surrounding landscape.
The villa concludes with a flat roof, hosting a panoramic terrace accessible via a staircase in the garden, offering views of the surrounding landscape. The veranda, with its exposed beams, perfectly integrates with the overall architecture, becoming a natural extension of the living space.
Villa Sussurro stands out as an architectural work that celebrates the beauty of essentiality and innovation, a tribute to Davide Andracco’s mastery in creating spaces that not only reside in the landscape but interact and merge with it, offering an unparalleled living experience.
Villa Sussurro
Sao Miguel do Gostoso / Brazil / 2022
In the idyllic setting of São Miguel do Gostoso, a fishing village on the Brazilian Atlantic coast, where the skyline is marked only by tall palm trees, Villa Sussurro is discreetly nestled in their shadow. This new project by Italian architect Davide Andracco adds to his previous works abroad.
This dwelling represents a perfect balance between contemporary innovation and respect for the natural context, symbolizing elegance and functionality, designed for an Italo-Brazilian family seeking a residence that merges comfort and style. It embodies the architect’s philosophy of creating spaces that harmonize with the surrounding environment.
The villa, spanning a habitable area of 283 sqm within a typical 1100 sqm plot, is oriented east-west, capturing natural light and promoting cross-ventilation from the trade winds. The building’s layout is divided into three zones, both geometrically and functionally. This subdivision is externally visible, determining the volume and formal outcome of the project.
The first sector houses a large living room with an island kitchen, the heart of the home, designed to foster family conviviality. With a 3.6-meter high ceiling, it maximizes interaction and comfort. A spacious veranda extends to a garden hosting native flora, blending indoors with outdoors.
The second volume contains all services, distribution spaces, and installations, distinguished by greater height and local stone cladding.
The third and final sector comprises three suites with direct bathroom access and an additional room with a service bathroom, arranged to ensure privacy and independence for the inhabitants and their guests. The sleeping area is positioned at a higher level, ensuring better exposure to sunlight and visibility beyond the boundary wall.
The construction’s openings are strategically placed to mitigate direct solar radiation and protect against the region’s heavy rainfall. The stairs, distinctive elements of this project, are designed not only as functional connectors but as sculptural objects defining spaces and guiding movement within and outside the villa.
A key design element of Villa Sussurro is the use of handcrafted iron frames with slim, black-colored profiles, extending to a height of 2.5 meters, enhancing natural light entry and defining the building’s aesthetics. The 60 cm thick walls, with double layers, ensure superior insulation and contribute to an effect of massive elegance. Grey micro-cement flooring provides visual continuity and a pleasant tactile sensation, complementing the minimalist style that pervades the residence. The color palette is based on neutral and natural shades, dominated by white and light wood, emphasizing light and spaciousness.
A distinctive architectural feature is the external stone volume, a nod to Andracco’s Mediterranean origins, creating an intriguing material contrast. This block, constructed with a technique reminiscent of dry-stone walls, houses bathroom windows and conceals technical installations, seamlessly blending with the surrounding landscape.
The villa concludes with a flat roof, hosting a panoramic terrace accessible via a staircase in the garden, offering views of the surrounding landscape. The veranda, with its exposed beams, perfectly integrates with the overall architecture, becoming a natural extension of the living space.
Villa Sussurro stands out as an architectural work that celebrates the beauty of essentiality and innovation, a tribute to Davide Andracco’s mastery in creating spaces that not only reside in the landscape but interact and merge with it, offering an unparalleled living experience.

