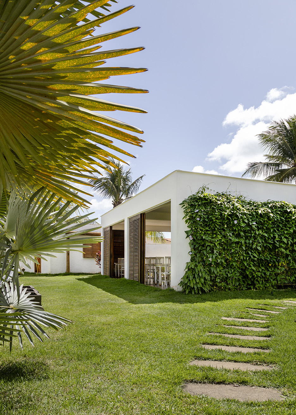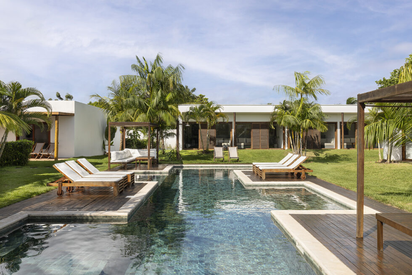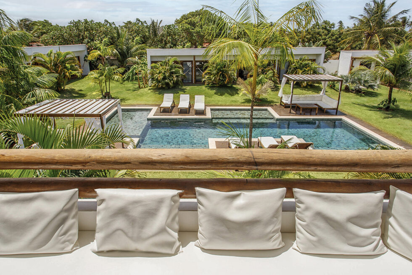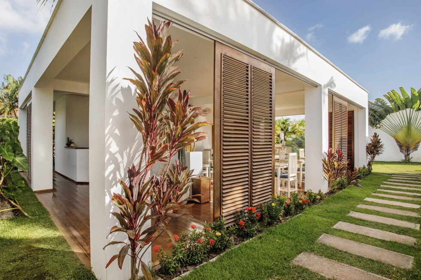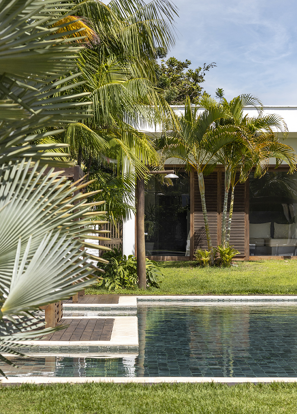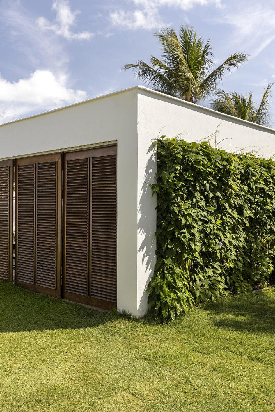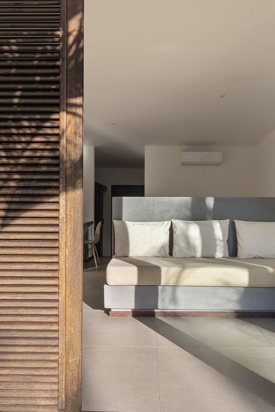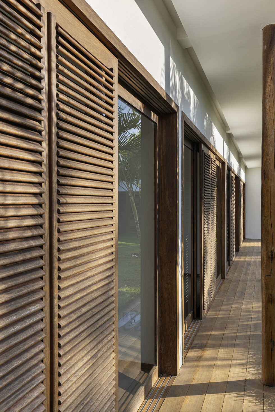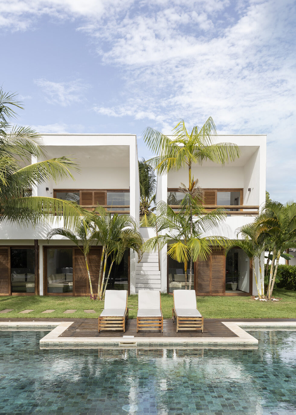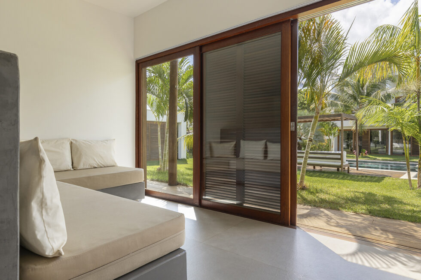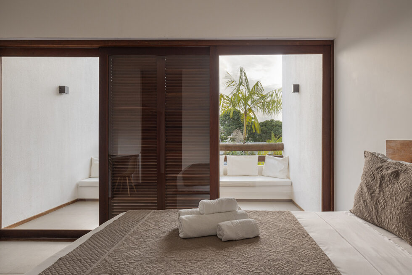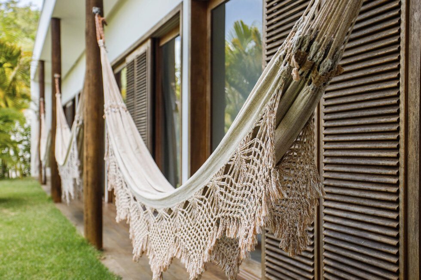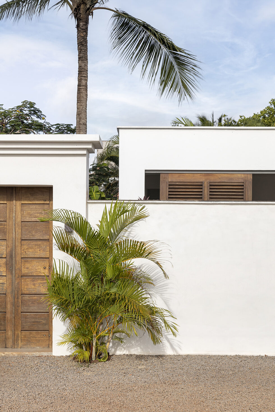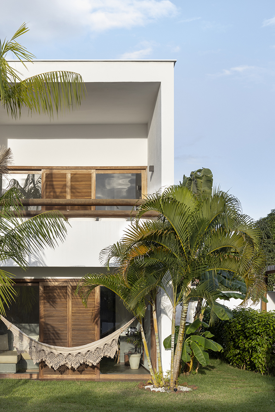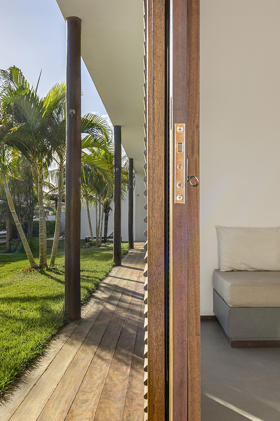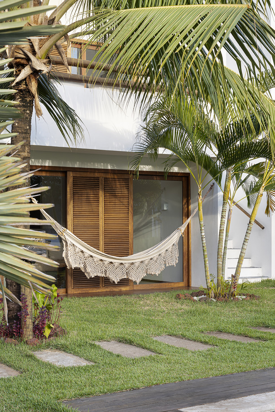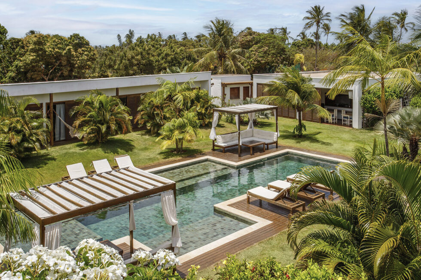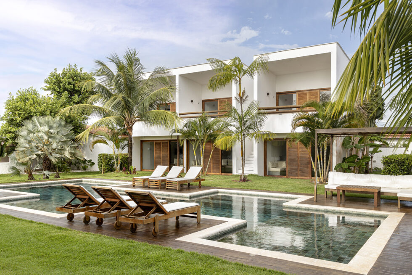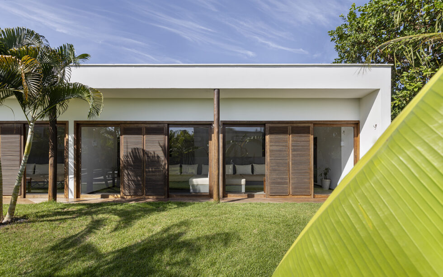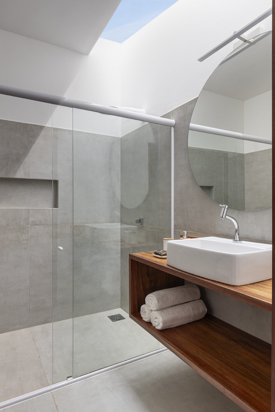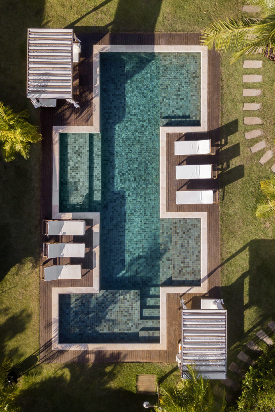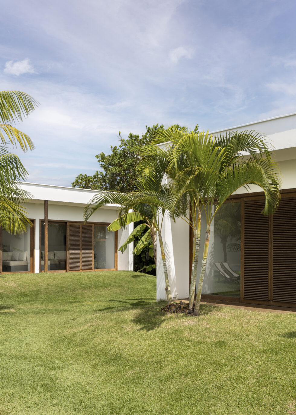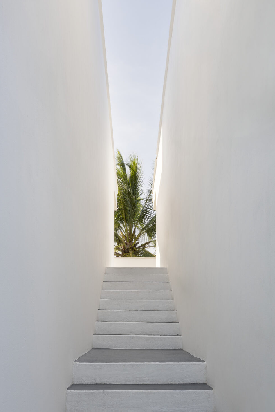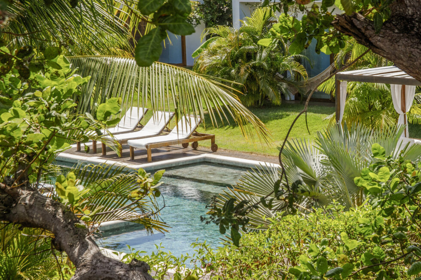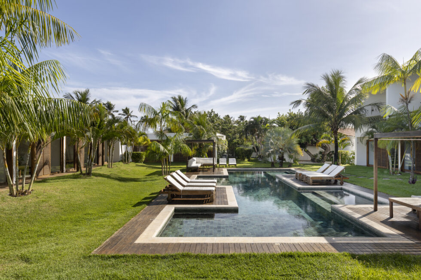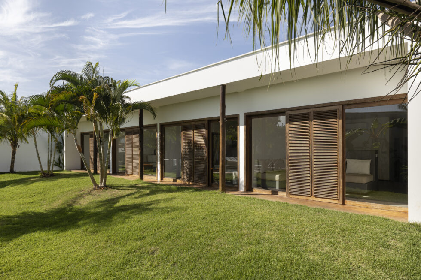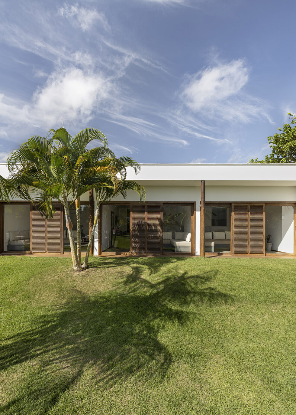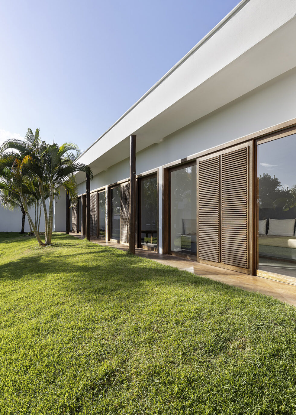Pousada Portofino
Sao Miguel do Gostoso / Brasil / 2023
The Pousada Portofino, nestled in the picturesque Sao Miguel do Gostoso (RN), just 100 km from vibrant Natal (Br), embodies a perfect balance between modernity and Brazilian essence.
Drawing inspiration from contemporary European sophistication, from which it takes its name, the structure harmoniously blends with local style and culture. With a design that combines simplicity and elegance, the Pousada extends over an area of 2800 square meters, hosting 14 bedrooms distributed in four buildings around the pool, the pulsating heart of the structure.
Lush tropical vegetation embraces the outdoor environment, characterized by clean and essential lines, while the buildings gracefully nestle around the pool, creating a welcoming and inviting atmosphere.
The pool itself has been designed with various internal heights to offer a complete relaxation experience, surrounded by wooden areas with white shades that allow guests to fully enjoy the Brazilian climate.
The bioclimatic architecture of Pousada Portofino, with excellent thermal and acoustic insulation, ensures superior comfort. The large windows, protected by elegant wooden brise soleil, not only offer a pleasant shelter from the sun but are also a distinctive element of the architecture, creating suggestive plays of light and shadow.
The first building, with a square plan, houses the reception, dining area, and technical rooms, blending with the surrounding greenery to create an ideal relaxation environment. Also in this structure, sliding wooden brise soleil design the facade, protecting customers from the sun.
The other three blocks host spacious and bright rooms, offering exceptional views of the outside while maintaining maximum privacy. In the two single-story blocks, a double level has been created to ensure greater privacy, with living areas boasting sophisticated masonry sofas, convertible into comfortable double beds, and night rooms enriched with wardrobes and private bathrooms, characterized by high-quality materials such as porcelain stoneware and Italian design faucets.
The ground floor rooms are embellished with hammocks suspended on bamboo structures on each veranda, while those on the upper floor boast large balconies, ensuring privacy and tranquility to guests thanks to the use of laminated double-glazed windows and adjustable sunshade blinds.
Custom-made furniture, made with precious materials such as solid wood and travertine marble, allows modulating the interior spaces, guaranteeing intimacy at all times. Each room has a private entrance and home automation systems for climate control and lighting.
Pousada Portofino
Sao Miguel do Gostoso / Brasil / 2023
The Pousada Portofino, nestled in the picturesque Sao Miguel do Gostoso (RN), just 100 km from vibrant Natal (Br), embodies a perfect balance between modernity and Brazilian essence.
Drawing inspiration from contemporary European sophistication, from which it takes its name, the structure harmoniously blends with local style and culture. With a design that combines simplicity and elegance, the Pousada extends over an area of 2800 square meters, hosting 14 bedrooms distributed in four buildings around the pool, the pulsating heart of the structure.
Lush tropical vegetation embraces the outdoor environment, characterized by clean and essential lines, while the buildings gracefully nestle around the pool, creating a welcoming and inviting atmosphere.
The pool itself has been designed with various internal heights to offer a complete relaxation experience, surrounded by wooden areas with white shades that allow guests to fully enjoy the Brazilian climate.
The bioclimatic architecture of Pousada Portofino, with excellent thermal and acoustic insulation, ensures superior comfort. The large windows, protected by elegant wooden brise soleil, not only offer a pleasant shelter from the sun but are also a distinctive element of the architecture, creating suggestive plays of light and shadow.
The first building, with a square plan, houses the reception, dining area, and technical rooms, blending with the surrounding greenery to create an ideal relaxation environment. Also in this structure, sliding wooden brise soleil design the facade, protecting customers from the sun.
The other three blocks host spacious and bright rooms, offering exceptional views of the outside while maintaining maximum privacy. In the two single-story blocks, a double level has been created to ensure greater privacy, with living areas boasting sophisticated masonry sofas, convertible into comfortable double beds, and night rooms enriched with wardrobes and private bathrooms, characterized by high-quality materials such as porcelain stoneware and Italian design faucets.
The ground floor rooms are embellished with hammocks suspended on bamboo structures on each veranda, while those on the upper floor boast large balconies, ensuring privacy and tranquility to guests thanks to the use of laminated double-glazed windows and adjustable sunshade blinds.
Custom-made furniture, made with precious materials such as solid wood and travertine marble, allows modulating the interior spaces, guaranteeing intimacy at all times. Each room has a private entrance and home automation systems for climate control and lighting.

