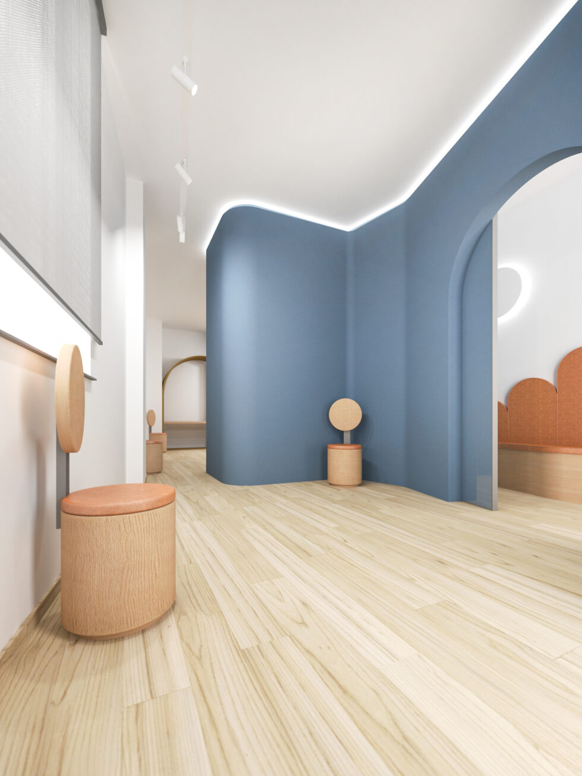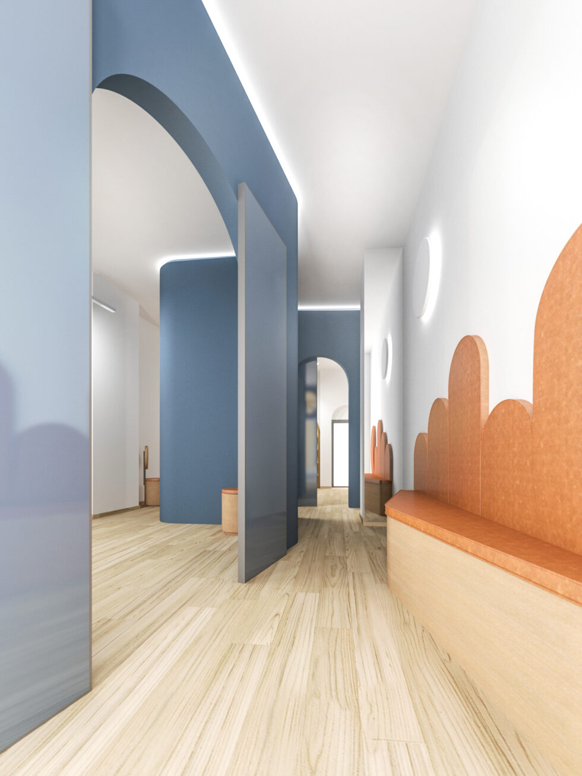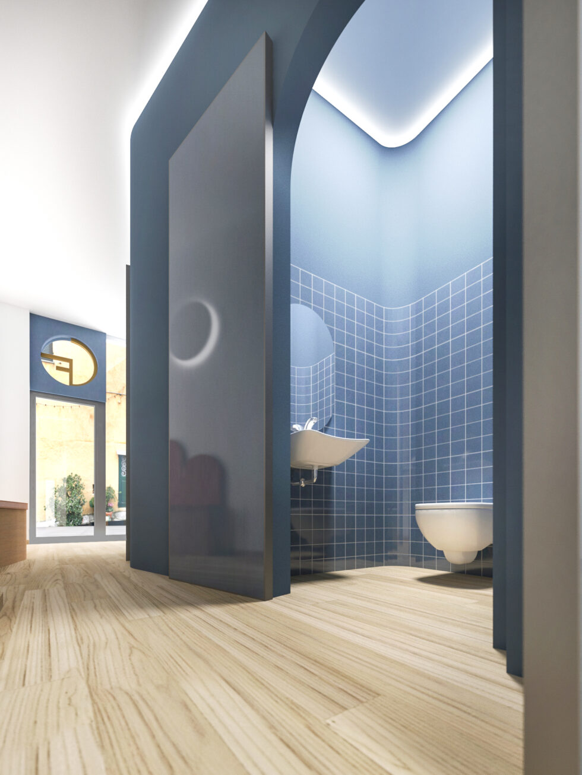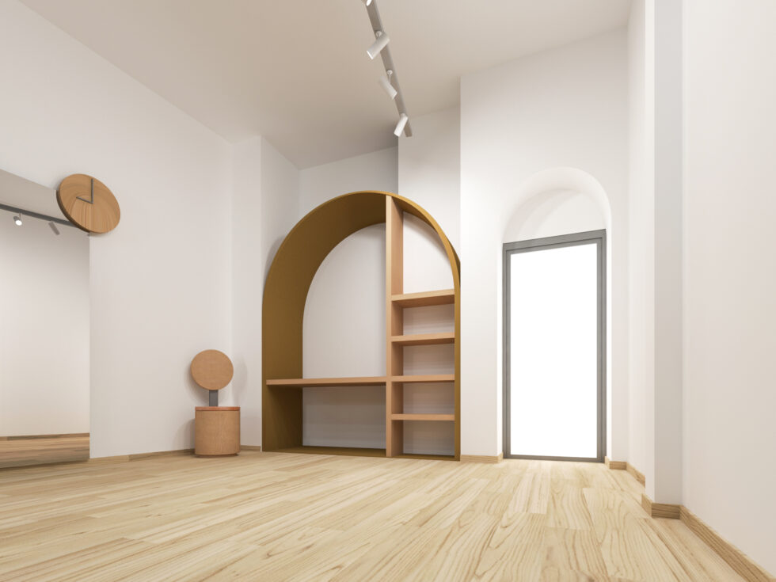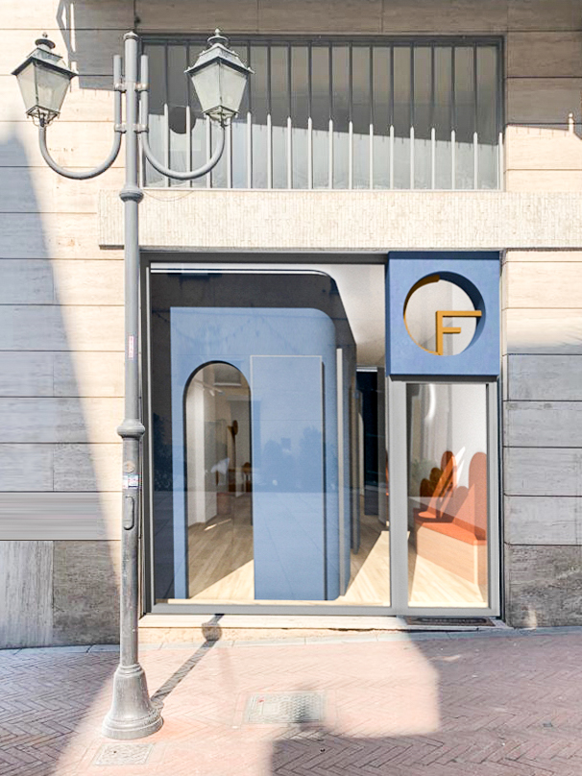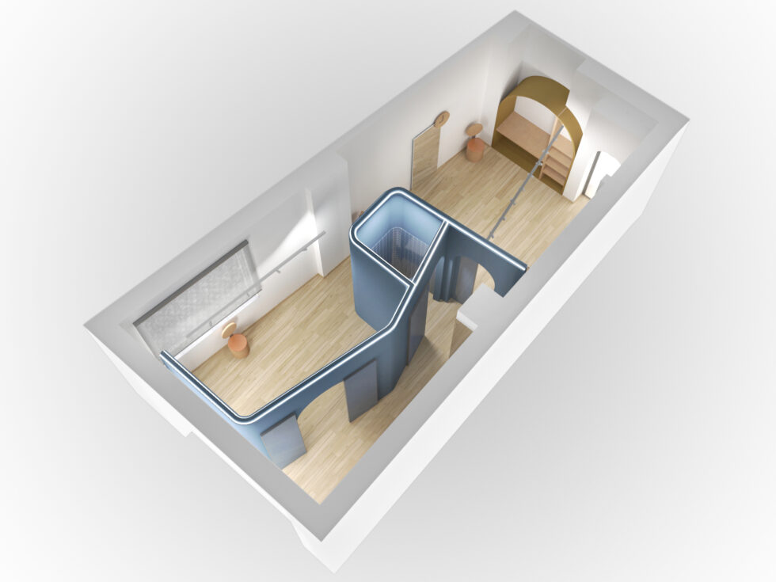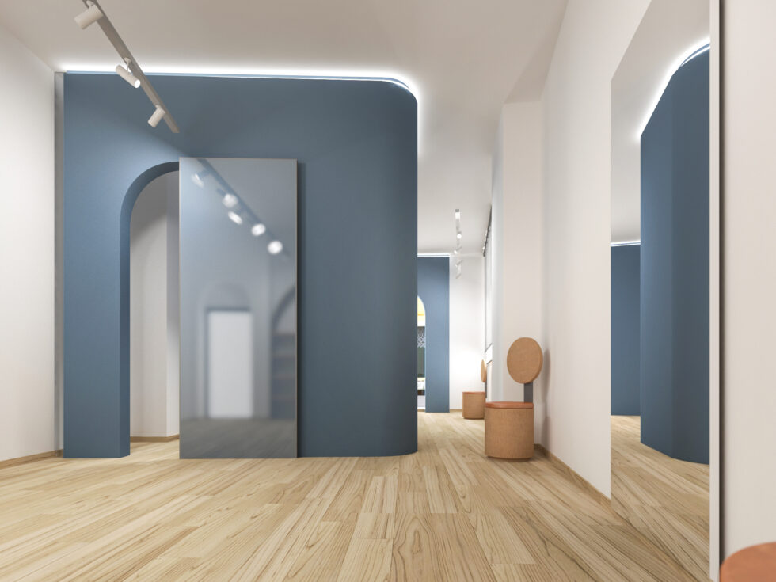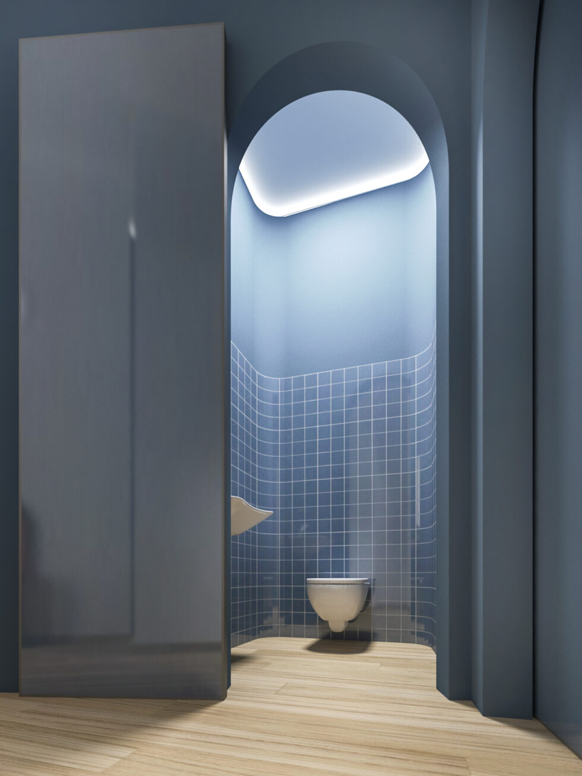Osteopathic Laboratory
Imperia / Italy / 2019
Strategically positioned along a bustling commercial street in Porto Maurizio, Imperia, this professional medical studio stands out for its innovative design. With only 60 square meters available, the architecture has been cleverly conceived to offer a fluid and functional space, divided into four distinctive zones.
Outside, a distinctive element captures attention and anticipates the experience inside: an intelligent interconnection of spaces, carefully studied to optimize the use of available space. A central core, housing the restrooms, unfolds like a ribbon that wraps around and embraces the various professional areas. The walls colored in blue, carefully positioned within the environment, precisely delineate the spaces without ever touching the perimeter boundaries, creating a clear distinction between dividing and containing walls.
The choice of sliding doors accentuates the flexibility of the spaces, allowing for a seamless transition between different areas. The result is a creative and highly functional design, capable of meeting all the needs of the studio without wasting space.
This medical studio represents a tangible example of how an innovative approach to design can transform even the most limited spaces into welcoming and efficient environments, offering a new vision of how architecture can enhance the quality of everyday life.
Osteopathic Laboratory
Imperia / Italy / 2019
Strategically positioned along a bustling commercial street in Porto Maurizio, Imperia, this professional medical studio stands out for its innovative design. With only 60 square meters available, the architecture has been cleverly conceived to offer a fluid and functional space, divided into four distinctive zones.
Outside, a distinctive element captures attention and anticipates the experience inside: an intelligent interconnection of spaces, carefully studied to optimize the use of available space. A central core, housing the restrooms, unfolds like a ribbon that wraps around and embraces the various professional areas. The walls colored in blue, carefully positioned within the environment, precisely delineate the spaces without ever touching the perimeter boundaries, creating a clear distinction between dividing and containing walls.
The choice of sliding doors accentuates the flexibility of the spaces, allowing for a seamless transition between different areas. The result is a creative and highly functional design, capable of meeting all the needs of the studio without wasting space.
This medical studio represents a tangible example of how an innovative approach to design can transform even the most limited spaces into welcoming and efficient environments, offering a new vision of how architecture can enhance the quality of everyday life.

