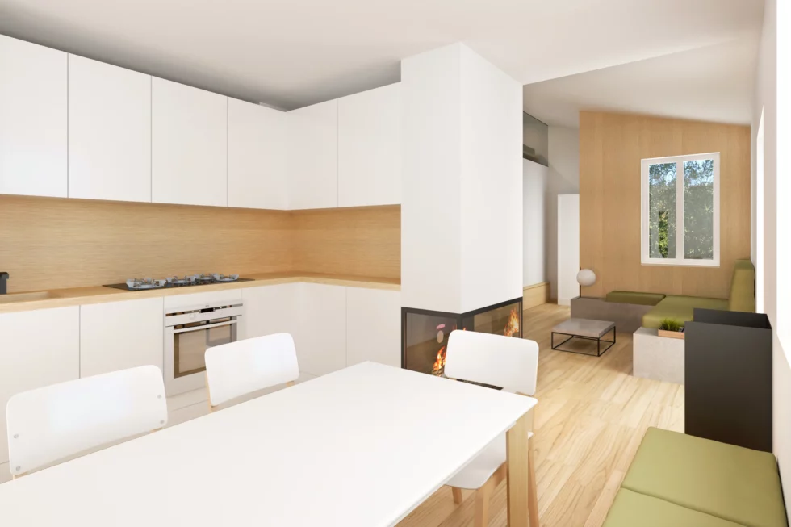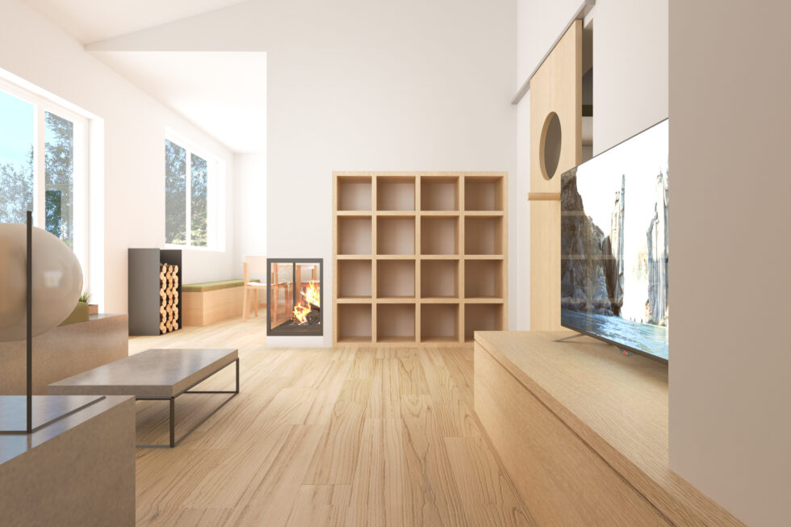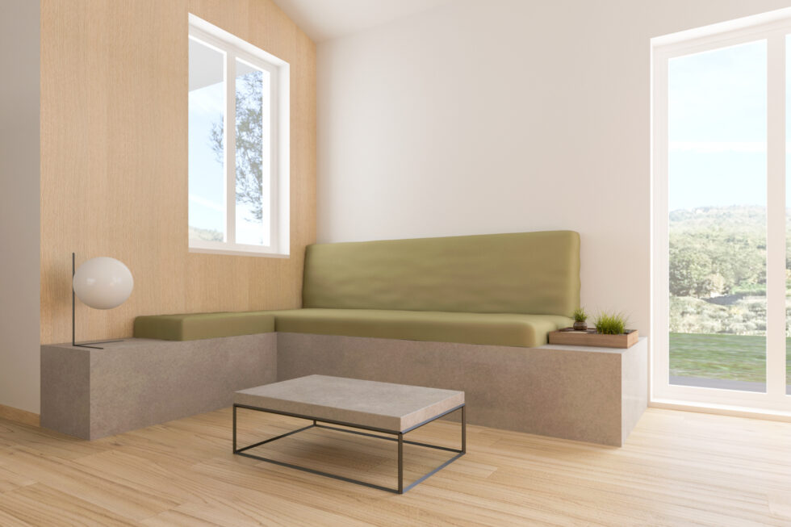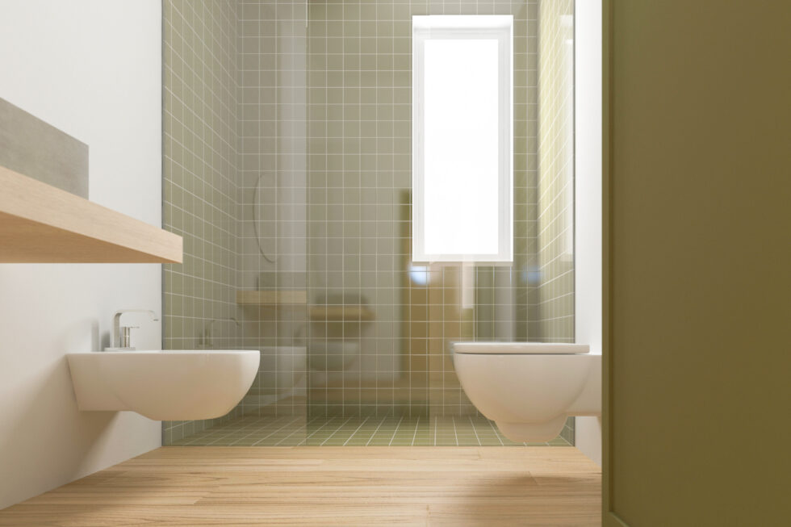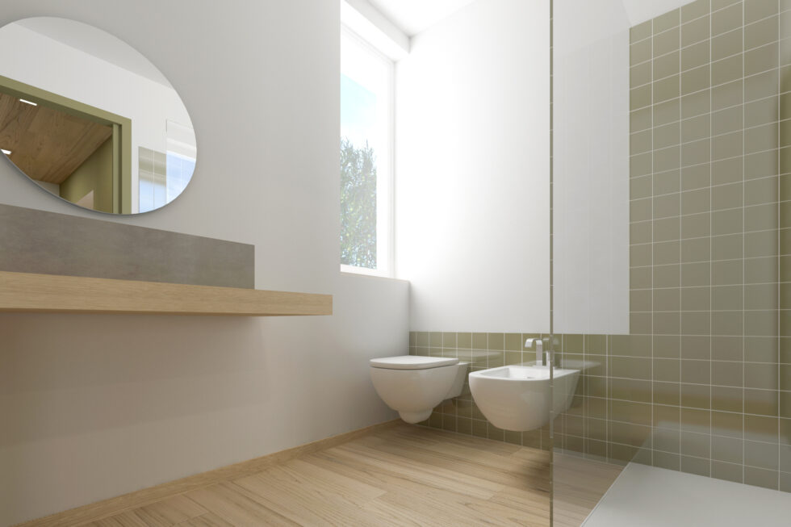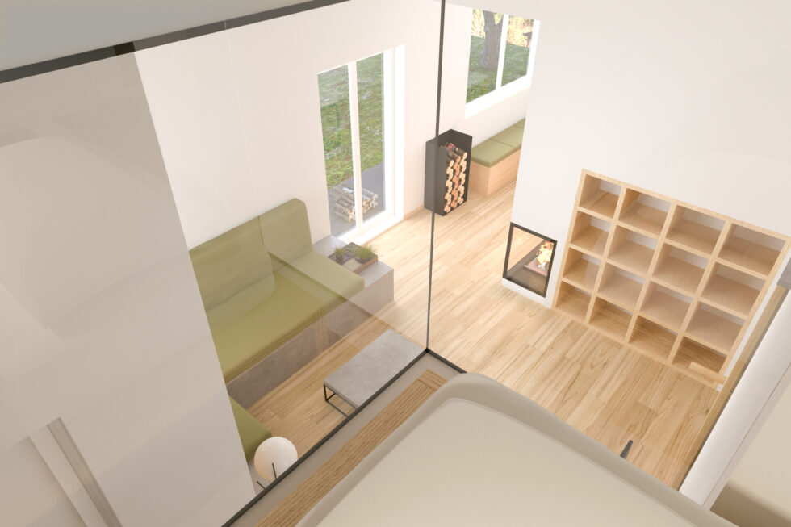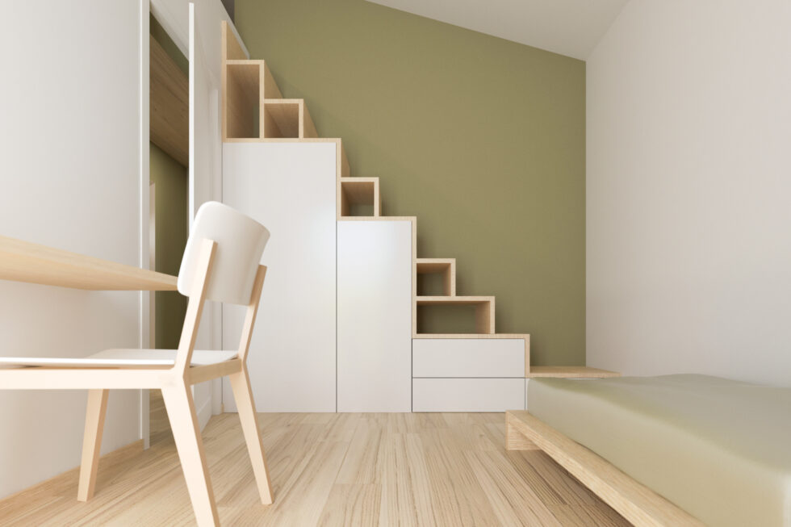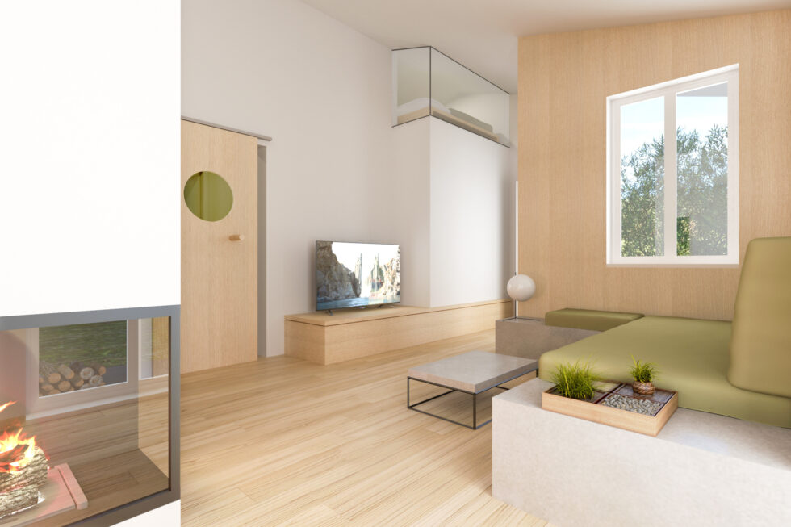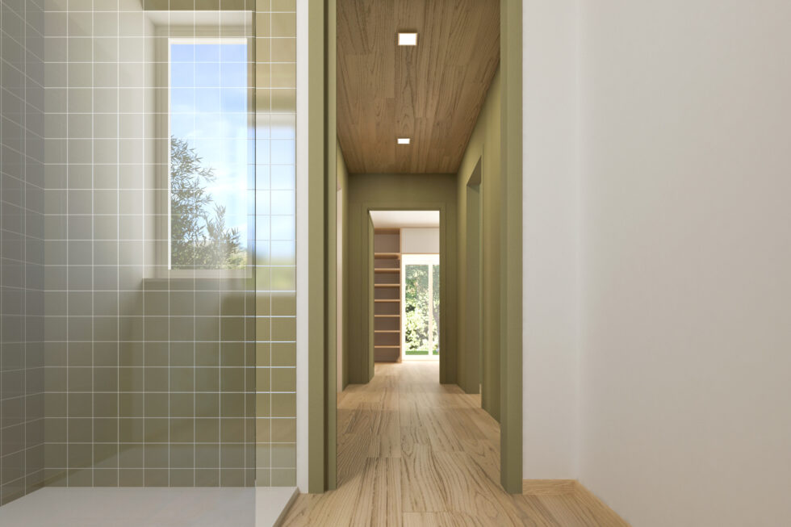Casa Leonilde
Imperia / Italy / 2019
The charming atmosphere of this renovated rustic house in the picturesque countryside of Imperia’s hinterland, a short distance from the sea, is an eloquent example of how it’s possible to combine rustic charm with a cozy and refined atmosphere.
The intervention focused on the first floor, with about 70 square meters dedicated to the creation of a modern and functional apartment, equipped with every comfort. The skillful use of optimal solar radiation, highlighted by the strategic arrangement of spaces and selected materials, gives warmth and brightness to every corner of the dwelling.
The interior spaces are well-organized and illuminated, with enlarged openings for increased brightness. At the entrance, the central three-sided built-in fireplace stands as the focal point of the space, elegantly wrapping around the kitchen and dining area. The discreet but essential presence of a built-in bookcase in the wooden partition wall adds a touch of practicality and style, blending harmoniously with the surrounding environment.
The chosen materials and color tones recall the natural beauty of the surrounding olive groves, creating a perfect synergy between interior and exterior. The natural wood flooring and the bathroom coverings with olive green ceramic tiles, predominant in the renovation, contribute to this harmonious combination.
The arrangement of the kitchen table in front of the main window of the living area allows you to fully enjoy the breathtaking view of the outdoor environment, amplifying the visual experience during meals and creating a direct connection with the surrounding nature.
In the living area, the small built-in sofa with natural stone finishes blends naturally with the environment, offering a cozy and comfortable corner for relaxation and socialization. The secondary bedroom, with its custom-made storage staircase leading to an additional loft, transforms into a multifunctional space ideal for guests or moments of tranquility, ensuring comfort and versatility in a single architectural solution.
The apartment is equipped with radiant floor heating, home automation control for every function, and lighting entirely realized with LED light fixtures.
Casa Leonilde
Imperia / Italy / 2019
The charming atmosphere of this renovated rustic house in the picturesque countryside of Imperia’s hinterland, a short distance from the sea, is an eloquent example of how it’s possible to combine rustic charm with a cozy and refined atmosphere.
The intervention focused on the first floor, with about 70 square meters dedicated to the creation of a modern and functional apartment, equipped with every comfort. The skillful use of optimal solar radiation, highlighted by the strategic arrangement of spaces and selected materials, gives warmth and brightness to every corner of the dwelling.
The interior spaces are well-organized and illuminated, with enlarged openings for increased brightness. At the entrance, the central three-sided built-in fireplace stands as the focal point of the space, elegantly wrapping around the kitchen and dining area. The discreet but essential presence of a built-in bookcase in the wooden partition wall adds a touch of practicality and style, blending harmoniously with the surrounding environment.
The chosen materials and color tones recall the natural beauty of the surrounding olive groves, creating a perfect synergy between interior and exterior. The natural wood flooring and the bathroom coverings with olive green ceramic tiles, predominant in the renovation, contribute to this harmonious combination.
The arrangement of the kitchen table in front of the main window of the living area allows you to fully enjoy the breathtaking view of the outdoor environment, amplifying the visual experience during meals and creating a direct connection with the surrounding nature.
In the living area, the small built-in sofa with natural stone finishes blends naturally with the environment, offering a cozy and comfortable corner for relaxation and socialization. The secondary bedroom, with its custom-made storage staircase leading to an additional loft, transforms into a multifunctional space ideal for guests or moments of tranquility, ensuring comfort and versatility in a single architectural solution.
The apartment is equipped with radiant floor heating, home automation control for every function, and lighting entirely realized with LED light fixtures.

