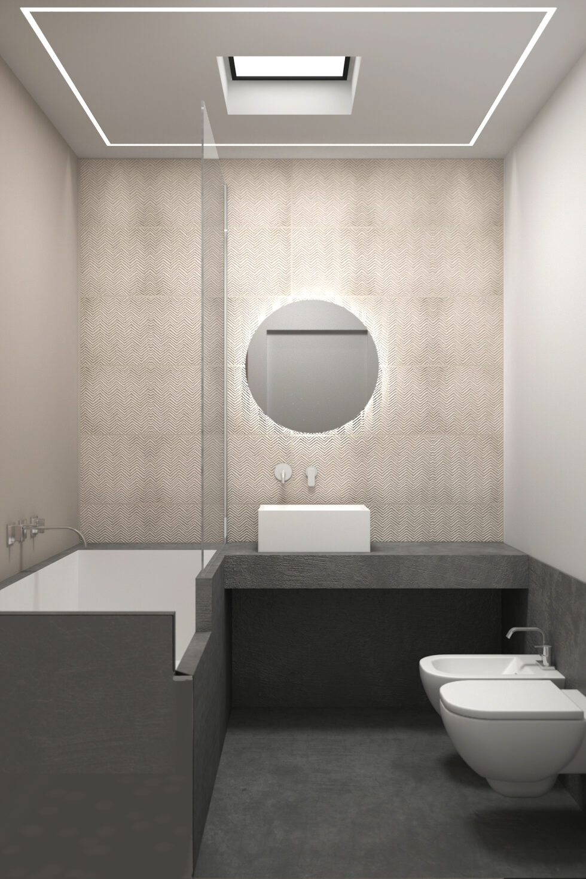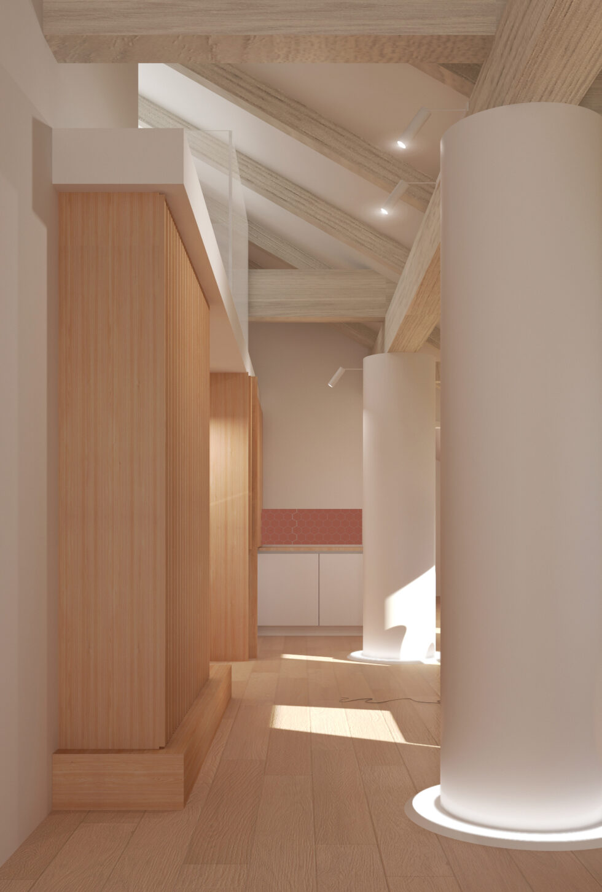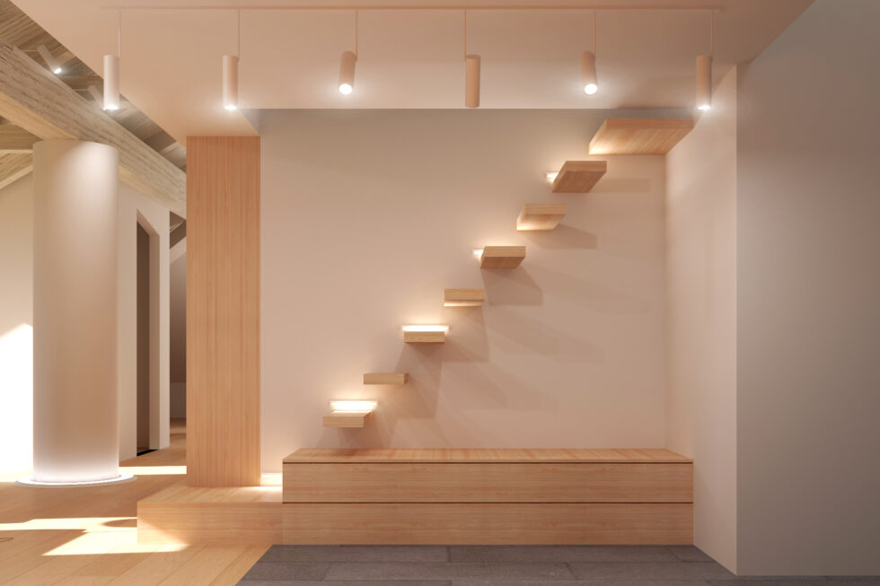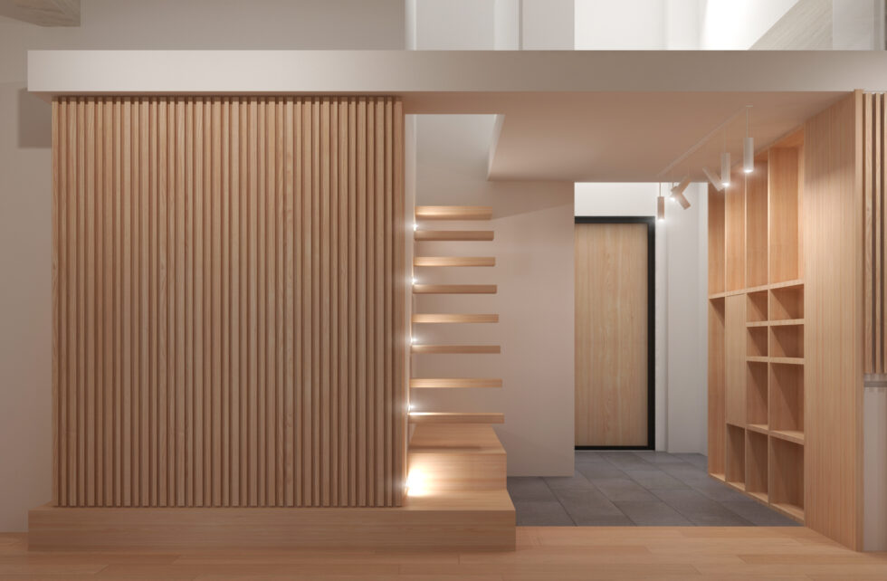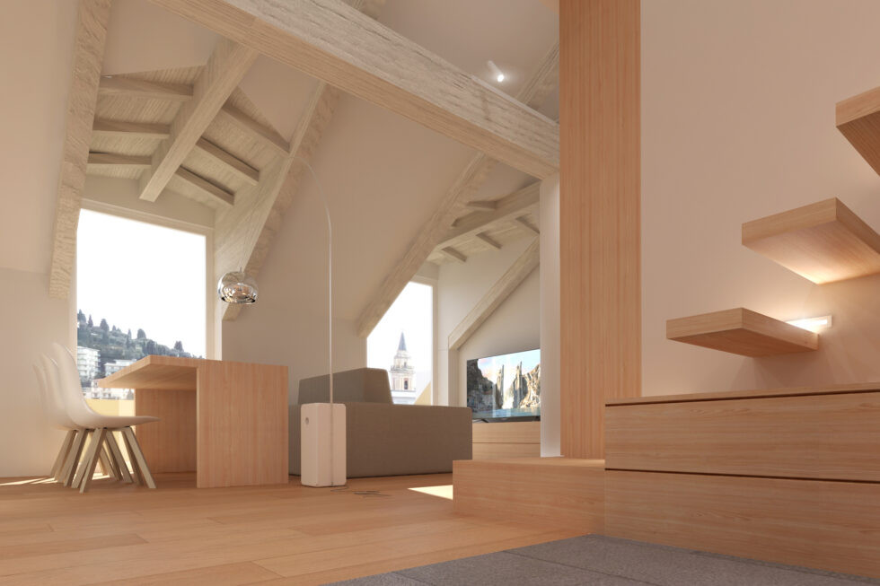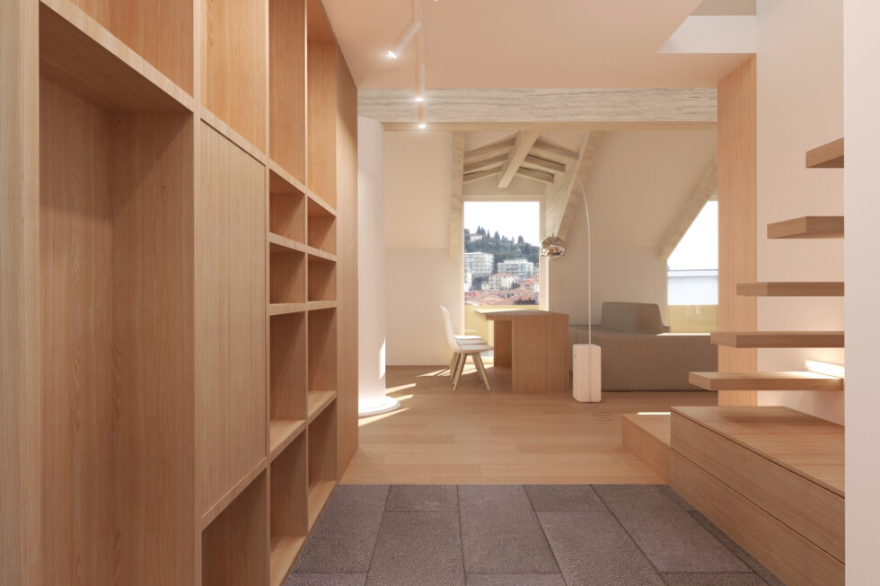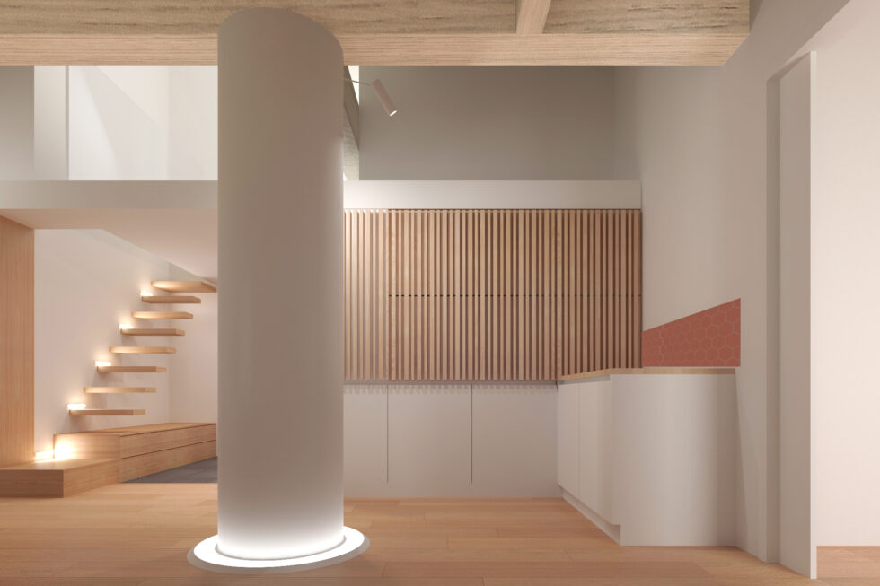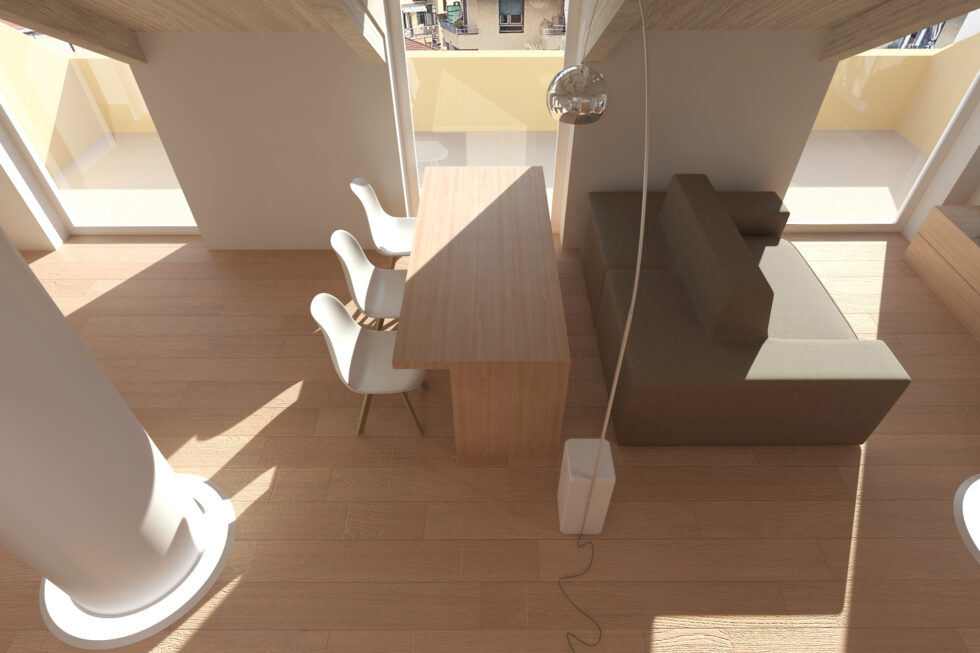Attico Federica
Imperia / Italy / 2021
In the heart of Imperia, stands a unique attic characterized by an original structure of exposed beams and strategically positioned pillars. The renovation project has transformed this anonymous environment into a space of design and functionality.
The beams of the sloping roof and the central pillars have been transformed into ornamental columns, illuminated from the base, which furnish the environment and add a touch of elegance. This solution has made the structural elements not only non-invasive but integral parts of the overall aesthetics.
To optimize the limited space, the living area is furnished with an island sofa, behind which hides a bench that leads to the table. The single-hinged windows overlook a charming terrace, offering a breathtaking view of the city’s rooftops.
The entrance is dominated by a light cantilevered staircase leading to a loft, visible from various parts of the house, adding an element of dynamism and verticality to the space.
The secondary bedroom, separated from the living area, is equipped with sliding transparent panels that allow the space to be adapted to needs, ensuring privacy when necessary without compromising the brightness and openness of the environment.
This renovation has successfully addressed the challenges related to the uniqueness of the original environment, transforming it into a unique and functional space where design and practicality harmoniously blend.
Attico Federica
Imperia / Italy / 2021
In the heart of Imperia, stands a unique attic characterized by an original structure of exposed beams and strategically positioned pillars. The renovation project has transformed this anonymous environment into a space of design and functionality.
The beams of the sloping roof and the central pillars have been transformed into ornamental columns, illuminated from the base, which furnish the environment and add a touch of elegance. This solution has made the structural elements not only non-invasive but integral parts of the overall aesthetics.
To optimize the limited space, the living area is furnished with an island sofa, behind which hides a bench that leads to the table. The single-hinged windows overlook a charming terrace, offering a breathtaking view of the city’s rooftops.
The entrance is dominated by a light cantilevered staircase leading to a loft, visible from various parts of the house, adding an element of dynamism and verticality to the space.
The secondary bedroom, separated from the living area, is equipped with sliding transparent panels that allow the space to be adapted to needs, ensuring privacy when necessary without compromising the brightness and openness of the environment.
This renovation has successfully addressed the challenges related to the uniqueness of the original environment, transforming it into a unique and functional space where design and practicality harmoniously blend.

